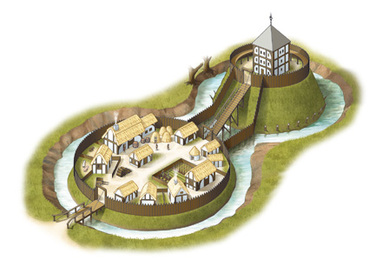Changes in the Design of Windsor Castle

Motte-and-Bailey Castle Design
Windsor Castle is what is called a Motte-and-Bailey castle (similar to the illustration), a design popular that was popular in northern Europe from the 10th century onwards because they were easy to build, yet were militarily quite formidable. Many castles of the era were built by people that were unskilled, and by people that were being forced to build them, so it seems likely that Windsor Castle may also have used forced labour for its original construction.
The keep was built on a mound (Motte). The mound itself might have been artificially built up to make it even higher. The walls were thick, and as large, important castles were also covered in iron, it is likely that Windsor Castle was also iron covered. Drawbridges, slit windows, simple pulleys and winches were used for protection as well. The stone masons made stones for the walls, and signed each stone to earn money.
From 1000’s~1500’s, the Motte and Bailey, Chapel, Stone curtain wall and Royal Apartments were built. The Curfew tower, Garter tower, Stone tower, Salisbury tower, the round tower and Edward III tower were built. Also, the Norman gateway, King John’s tower and the choir was built. In the 1500's ~ Today, the reconstruction of many parts of the castle took place. The Great Gateway, St Georges Chapel, the East and South Terraces, the Long Walk, Brunswick Tower, York Tower and Lancaster Tower were built.
The keep was built on a mound (Motte). The mound itself might have been artificially built up to make it even higher. The walls were thick, and as large, important castles were also covered in iron, it is likely that Windsor Castle was also iron covered. Drawbridges, slit windows, simple pulleys and winches were used for protection as well. The stone masons made stones for the walls, and signed each stone to earn money.
From 1000’s~1500’s, the Motte and Bailey, Chapel, Stone curtain wall and Royal Apartments were built. The Curfew tower, Garter tower, Stone tower, Salisbury tower, the round tower and Edward III tower were built. Also, the Norman gateway, King John’s tower and the choir was built. In the 1500's ~ Today, the reconstruction of many parts of the castle took place. The Great Gateway, St Georges Chapel, the East and South Terraces, the Long Walk, Brunswick Tower, York Tower and Lancaster Tower were built.
